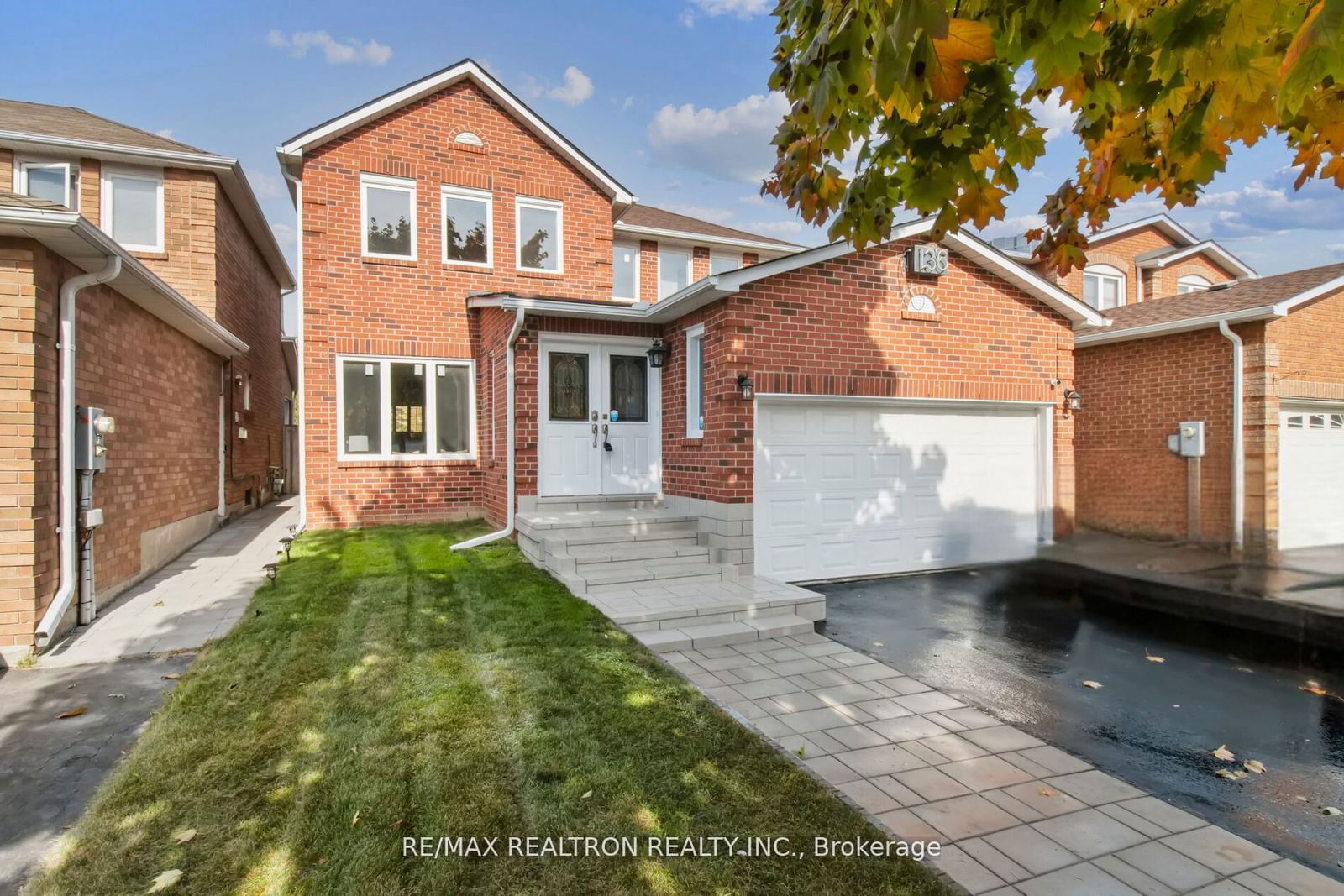$1,599,000
$*,***,***
4+2-Bed
4-Bath
2000-2500 Sq. ft
Listed on 10/30/24
Listed by RE/MAX REALTRON REALTY INC.
Newly Renovated Th'Out. Beautiful and Thoughtful Modern Finishes In A Flowing Open Concept. Functional Open Chef's Kitchen w/Attention To Detail. Large Combined LR/DR, Huge Family Rm O/L Kit, 4+2 Great Size Bdrms, Mn Flr Lau Rm, Walk-In To Home from Garage, Gorgeous Inground Pool + Lrg Wood Deck + Grass Space. Pristine Bright Finished Bsmt: 2 Bdrms/4 Pce Ens/Lrg Rec Rm++. New Front Porch. Seller Received A Transferable Document From The City Allowing For a Legal Separate Entrance To The Basement Now Available (Walk-Out To The Backyard). Just Perfect Ready To Move-In Cond'n!
New S/S:Fridge,Stove,B/I DW,B/I Micro.Washer,Dryer,Newer Wind's frt:'24/Back '20,Freshly Painted,Calif Shutt's,Mn Flr Lau,W/I From Grg,Grg Dr Op's+Rem(s),Rod Iron Pick's,Smart Mirrors,Roof('16),Furnace('24),A/C('24),CVAC+Att's,Cld Cellar++
N9769873
Detached, 2-Storey
2000-2500
8+3
4+2
4
2
Attached
6
Central Air
Finished
Y
Brick
Forced Air
N
Inground
$6,459.93 (2024)
134.52x36.91 (Feet)
